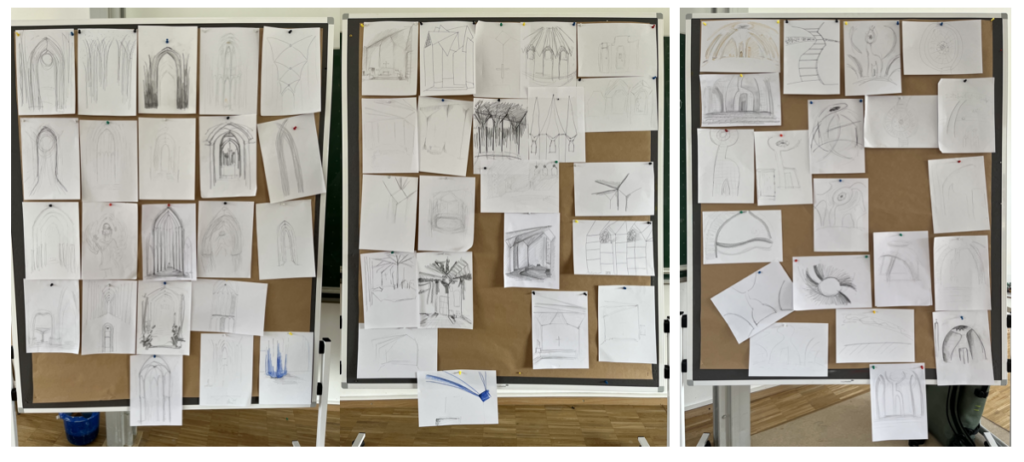Space - Perception - Consciousness
During the three days of this seminar, kindly hosted in the Great Hall of the University Campus, work was done with the aim of highlighting some fundamental aspects of human perception of space. In the first session, on Friday afternoon, Luigi Fiumara, Martin Riker and Willem-Jan Beeren opened the proceedings by laying the groundwork for the exercises planned for the following days in some religious buildings with very different characteristics.
Friday 8 March
The meeting takes place at the first and oldest site of the Alanus University: a few wooden buildings lined up on the top of the Alfter hill, surrounded by large meadows where the sun shines beautifully in the cold March air. There is also a large brown earthen fence with two horses resting in the sun. There are about 30 of us in the room, at least half of them students from the university, the others from all over: Germany, Holland, Austria, even the United States. Then there are us Italians, from the Living Organic Architecture group, three of whom were present. In this first afternoon session, the speakers will present their introductory topics one by one; the first is Luigi Fiumara. Luigi introduced the theme of architecture as an extension of physical forces operating at an unconscious level, which we can partly perceive by observing what happens in our bodies when we are in a certain space, exposed to certain shapes. To demonstrate this, he had set up an experiment using large cardboard panels placed side by side to simulate enclosed spaces of different shapes, in which people took turns expressing their impressions and describing how these were transformed by changing position. The idea was to show how each of the different external shapes worked inwards, starting with a narrow triangular space, then a hexagon, and finally a pentagon. The most surprising thing about this experiment, which was later confirmed by the same one carried out the following day in much larger spaces, was to compare thedifferent impressions spontaneously expressed by those present and to see how much they were shared by the majority of participants. Inside the triangular enclosure, for example, the strong ‘acute’ character of the space produced a physically felt ‘sense of ‘closure’ in the chest area, like a kind of breathing contraction, a general stiffening of the disposition, which became more acute the more one stood in front of one of the sides; the effect of oppression increased along with the rigidity of breathing.
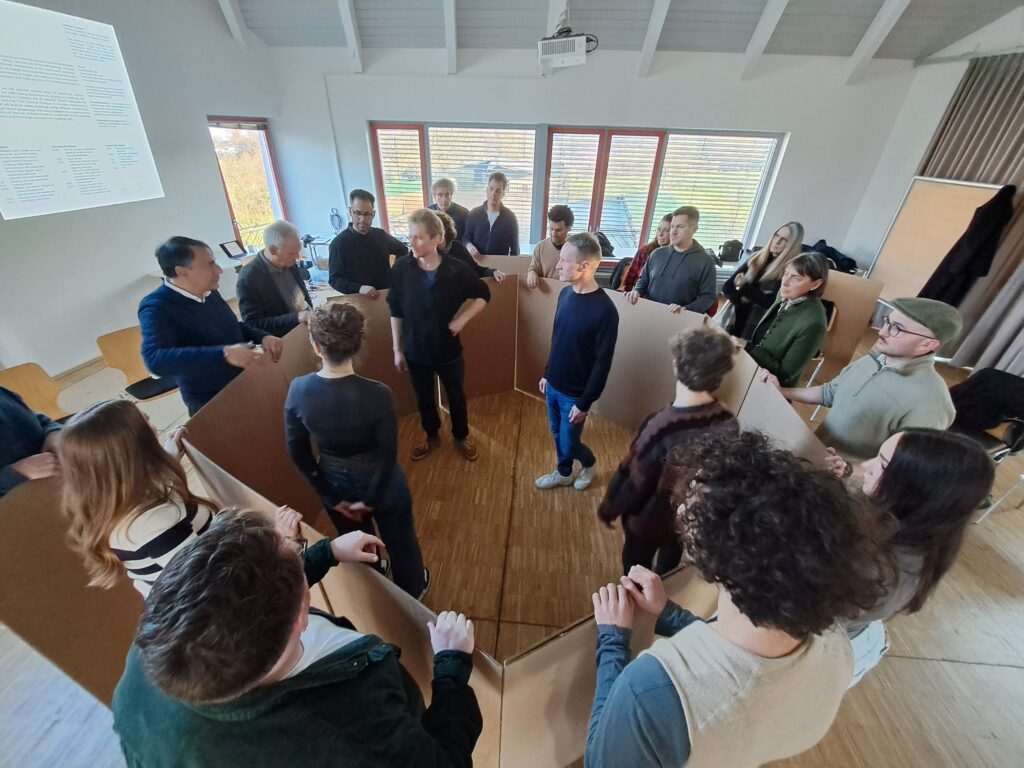
In the rapid transition from the triangle to the hexagon, the inner feeling changed, this time releasing (again in the chest) a shared sense of ‘openness’ which seemed to allow deeper, ‘softer’ and more relaxed breathing. Despite the presence of the clearly visible corners, the more perceptible ‘circularity’ of the hexagon leads one to feel a greater ‘centredness’ within oneself, rather than an expansion free of limits and obstacles. A further change in spatial perception resulted from the transformation of the shape into a pentagon. Again, the angles were sharpened, but instead of producing the vaguely claustrophobic sensation experienced in the triangular space, the dominant sensation shifted from the chest to the head, as if the sudden directionality of this new shape, accompanied by its expansion (and this was particularly felt when one positioned oneself on the side opposite the corner), acted at the level of concentration, of thought, with less focus on the body and more on reasoning. These observations on the pentagonal shape have led to further considerations that undoubtedly need to be explored. I would like to add that the consideration of these aspects cannot be separated from the attention to the quality of designed spaces; from the consideration of what we actually experience of a building when we stand inside it, without consciously grasping it while engaged in something else. Of course, these values cannot be mathematised, but nevertheless we cannot but consider them essential in preparing certain spaces for certain functions. On the basis of these observations, we can say that design is « perceiving with intuition » and therefore being able to foresee the kind of effect the space can have on the people who will use it.
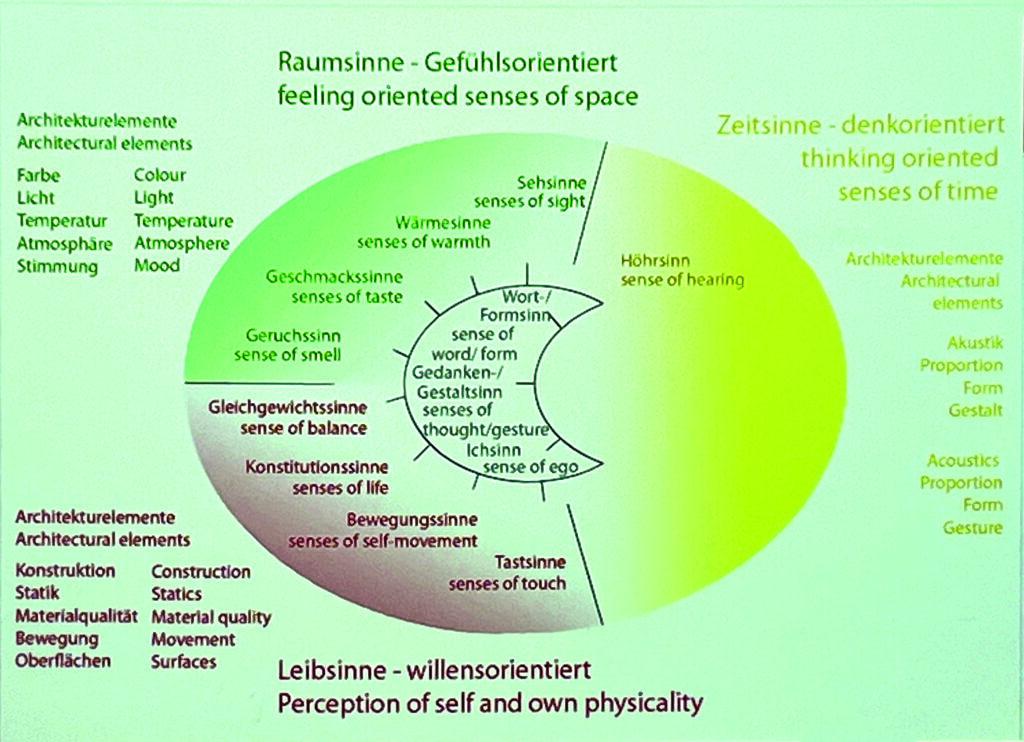
In the second lecture, Martin Riker took up the subject of the 12 senses described by Steiner and how they can be attributed to precise aspects of spatial perception. He used various examples to show how the mind is naturally inclined to give meaning to what it perceives, even to the point of filling in the missing pieces in the case of fragmented impressions. In order to practise perception properly, it is necessary to try to counteract this tendency by avoiding any association or even unconscious attempt to attach an arbitrary meaning to the object, derived from our personal experience. Through the description of the diagram presented (below), for example, he emphasised the difference between what we perceive inside us and what we perceive outside us, and how these two distinct resonances are intertwined, also describing the kind of forms that are perceived in their entirety only through the passage of time, as in the case of music, to then go on to emphasise the (designable) relationship between a space and what happens inside it, making it a whole capable of supporting the type of activity through the rendering of specific, appropriate sensations.
The last lecture of the day was given by Willem-Jan Beeren on the no less important topic of sound propagation in space and how much the perception of a place, a situation, a narrative, is also influenced by this aspect. Background voices, street noises, sounds, melodies… how the ear in its structural complexity is able to attribute spatial dimensions and characters from sound impressions, just as the eye is able to do through shapes, colours, movement, etc. To better render the concepts expressed, Willelm-Jan has quoted excerpts from texts by Juhani Pallasmaa, which I have transcribed, in order to better convey the concepts expressed:
“… sight isolate, whereas sound incorporates; vision is directional, whereas sound is omni-directional. The sense of sight implies exteriority, but sound creates an experience of interiority. I regard an object, but sound approaches me; the eye reaches, but the ear receives. Buildings do not react to our gaze, but they do return our sounds back to our ears. (…)”
“Hearing structures and articulates the experience and understanding of space. We are not normally aware of the significance of hearing in spatial experience, although sound often provides the temporal continuum in which visual impressions are embedded. When the soundtrack is removed from a film, for instance, the scene loses its plasticity and sense of continuity and life. (…)“
“Sight is the sense of the solitary observer, whereas hearing creates a sense of connection and solidariety; our look wanders lonesomely in the dark depths of a cathedral, but the sound of the organ makes us immediately experience our affinity with the space. (…) the sound measures space and makes its scale comprehensible.”
(Juhani Pallasmaa – The Eyes of the Skin, pag. 49)
The way all the sounds in a place interact with each other determines the (sound) quality of that place. Every space is an acoustic space. In addition, Willem-Jan has highlighted some particularly interesting sites on these aspects; intended as design support tools for architects, designers, etc.:
As well as examples of artists who have worked with sound: Bernhard Leitner: Space experience with sounds; Max Neuhaus: Times Square.
Saturday 9 March
Perception exercises in the Cologne Cathedral and in the Hohe Domkirche St. Peter und Maria
The visits were organised according to the premises indicated yesterday. Divided into groups, we experienced space from the three points of view described yesterday afternoon. In the first exercise, we turned our attention to the pure perception of forms and space, without intellectual filters and mediations, focusing on the bodily effects of the observed elements. We began by doing the exercise in relation to the arch that separates the transept from the nave. The apex of the pointed arch was recognised as causing a sense of punctual concentration in the forehead or chest area, depending on the person, while the pillars were associated with a sense of vertical flow from top to bottom in the arms or torso to the legs. This flow also induces a more upright posture. The effects described led to an understanding of the general effect of Gothic in the area of strengthening individual consciousness as a precursor to the Renaissance. Attention was then turned back to the opposite side of the nave, namely the full-height arch with the wide dark and sombre cornice at the exit. In the case of this second arch, the effect of concentration was less pronounced due to the width of the moulding band, which curves seamlessly from the piers to form the ashlars of the arch and therefore does not produce a punctual arch key. On the other hand, the width of the piers and the relative narrowness of the passage between them accentuate the sense of the vertical flow in the torso, which here appears wider and more invasive, creating a sense of greater solidity or seriousness and connection to the earth, and at the same time a certain oppression. It is no coincidence that these effects are linked to the movement towards the exit, towards the city, towards the return to everyday life. And all of this is diametrically opposed to the sensation felt on entering, when the luminous grandeur of the apse and the extraordinarily high naves, flooded with natural light filtered through the large windows, produced a clear physical sensation of loss of weight at the level of the head, of height, of evanescence, as if a sucking force were acting, tending to project forward, in the body and in the will.
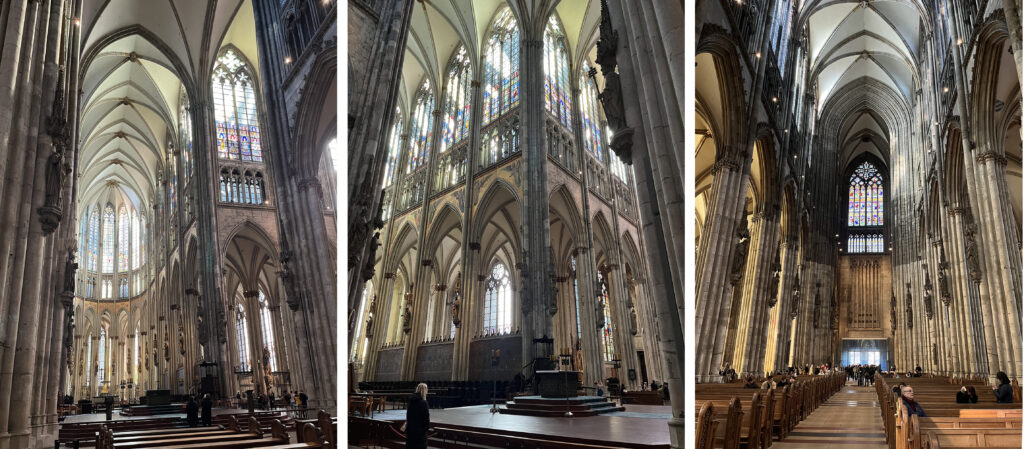
Bringing attention to the sphere of sound, the nature of the exercise was to try to make hearing predominant, in order to pick up the differences between one space and another through the perception of sound alone. In the underground crypt, for example, a kind of square box with a low ceiling, the background sounds generated by the footsteps and voices of the many visitors bounced clearly off the stone perimeter walls, giving a precise volumetric impression of the room. It was as if, with the eyes closed, sound became volume. The sense of the experiment became even clearer when moving from the centre of the hall to one of the side walls, the sound also moved completely to one side, redrawing the mental space from this new position. Then walking through the tunnel around the staircase that led to the surface as one approached the exit, the closed sound opened up more and more, also expanding the sense of space around it as well. In the nave, on the other hand, the sound rises upwards, making the height of the space perceptible.
St. Gertrud Church
The same perceptual approaches lead, in the case of the Church of St. Gertrud, to quite different results precisely because of the different architectural conformation. Here, we find ourselves in a large, completely free hall, devoid of central elements but characterised by an irregular perimeter and a facetted, angular roof, which strongly influences both the perception of the space both at the level of bodily sensations and sound effects. The lack of directional scanning makes the sound confused, rumbling and ‘circular’, whose origin is not understood, like overlapping echoes that fill the box spreading freely. The effect is reminiscent of the echoes of chant in ancient monasteries, a chant that becomes a vibrating instrument. The facetted ceiling ‘cuts’ and fragments the sound into successive segments, as if a sudden noise, such as a clap or a thump, is broken up into tiny fragments after reaching a certain height.

The dark, medieval, cave-like character of the dark, the porous surfaces and the heavy, massive appearance are the first impressions on entering. On a bodily level, very noticeable effects were immediately perceived at the level of the head, as if the articulated shape of the ceiling created an uncomfortable effect, similar to the impression of a foreign body leaning across the forehead. Indeed, the angular heaviness of the fan-shaped elements above the room is very noticeable, especially one of them, which is at a lower level than the others. But if you stay in a place for a long time, if you immerse yourself in it, you become more and more aware of the effect it can have, as in this case, on your sense of balance and proprioception. A detail such as the predominance of the orthogonal axis in relation to the central one that leads from the entrance to the altar, together with the lack of depth of the back wall, is felt here as an obstacle to the ample breathing that one would have in the presence of a three-dimensional apse, together with a general sense of imbalance that generates disorientation. And this can be felt all the way down the torso to the legs. Observing, even intuitively, the strong asymmetry that characterises this space, and feeling its effects, provides useful observations for the design of classrooms, for example, where an incorrectly assessed shape can easily lead to pupils having difficulty concentrating and a general feeling of confusion.
DiTiB Central Mosque

The experience of the mosque, for those who, like me, were entering it for the first time, led to broader observations about the different cultural and religious aspects and the architectural spaces derived from them. First of all, we find ourselves in a large complex conceived as a centre for cultural and social, as well as religious, aggregation. The mosque is therefore a building that forms part of a larger complex in which the practical functions (cultural centre, Imams’ school, meeting rooms and a library) are concentrated in buildings with a rectilinear shape, while the space intended for worship is entirely characterised by the curved line and general roundness. Nothing of the Christian character we are used to is to be found in this space, which is on the contrary sunny, open and joyful. The interior of the mosque consists of a huge circular space covered by a large dome made up of two roughly symmetrical shells joined by a curved perimeter window that runs through it from one side to the other.
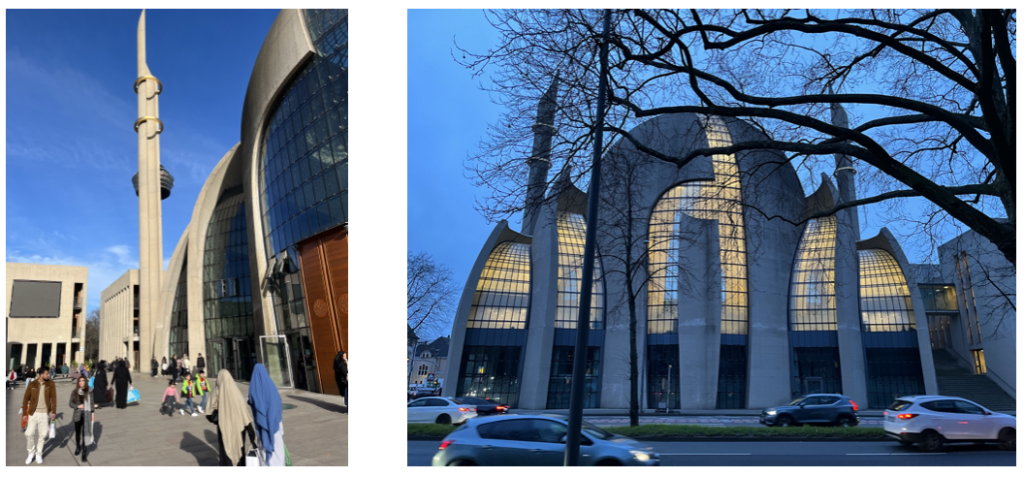
The floor of the circular room is covered with a blue-turquoise long-pile carpet which,when illuminated by natural light, ‘lights up’ with the blue of the sky and harmonises with it, symbolising – the guide explained to us – of a lightening of the ground that ‘elevates’ and takes away the importance of earthly aspects. The guide explained that this space was meant to suggest freedom and lightness, spiritual communion with the divine. The guide’s long explanations, the curiosity, the questions that many wanted to ask, took up much of the attention. Certainly Steiner’s recommendation – to separate sensory perception from the system of interpretations – way very difficult to put into practice here. The attempt to perceive the space was influenced by our feeling of detachment from this type of community and our lack of knowledge of the customs and symbols of the place of worship. It was inevitable to realise how heavily our perceptual apparatus depends on our experience and culture of everything.
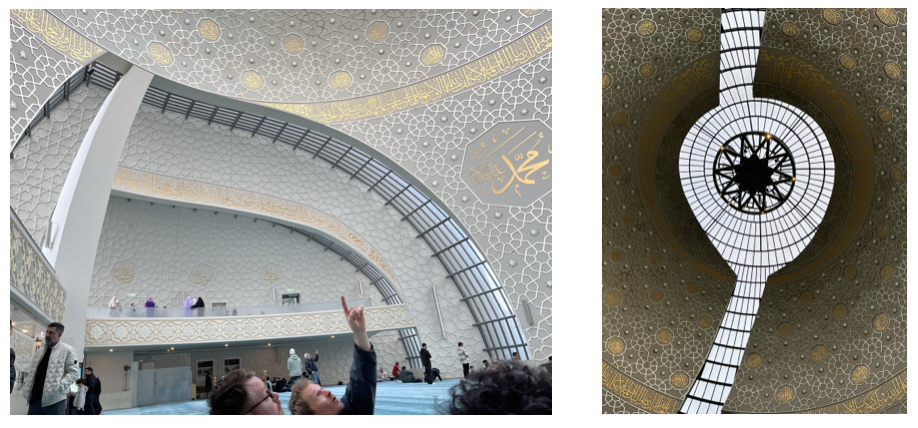
Conclusions
On Sunday morning, the last half-day of the seminar, we met to share our impressions of the experience. We put up the sketches that each participant had made from memory, representing the main impression of each of the three places. We noted, albeit briefly, what had already been noted, namely that the dominant impressions were common. The observations varied, but one essential point seems to me to be the way inwhich architecture, through its mission, prepares space for its profound function. In the case of this type of spaces, not only religious but extended to a population, the basis is the construction of a specific consciousness, that lies behind everything, including perception. The visit to the mosque also raised the question of what is the ‘sense of the sacred’; what are the elements that really give a religious architecture the ‘sense of the sacred’ (which for us, coming from the Christian tradition, was totally absent in the mosque).
In ancient times, the Christian space had precise characteristics, which have certainly evolved, but which still correspond to today with our ‘sense of the sacred’. They were spaces designed to ecourage contemplation and prayer, (enclosed, closed, austere, enveloping, not very bright, more or less decorated, with small openings in the thick masonry to favour defined beams of light directed towards specific points in the interior, …). The language of Christianity made use of recurring elements that favoured the coming together of believers in the recognition of the same symbols, and this is certainly true of any other religious culture, in which the associative and interpretive codes are different. In the case of the Cologne mosque, it is not only this aspect that be taken into account, but also the strong aggregative function of the entire complex for a foreign community. Hence the strong distinctive architectural character of a community.
