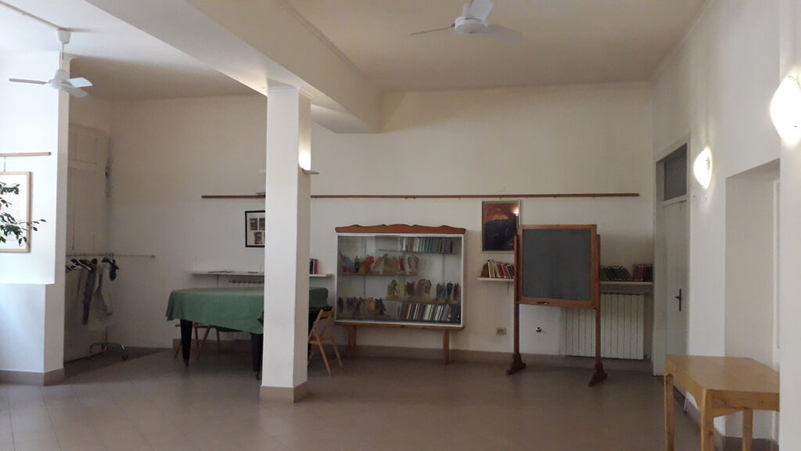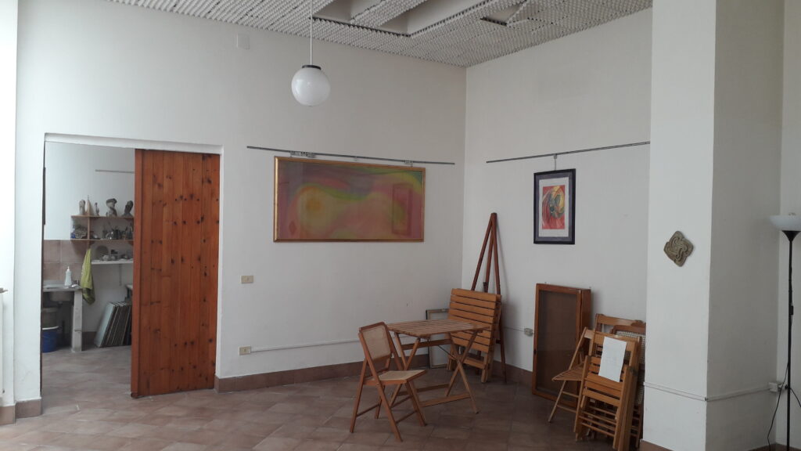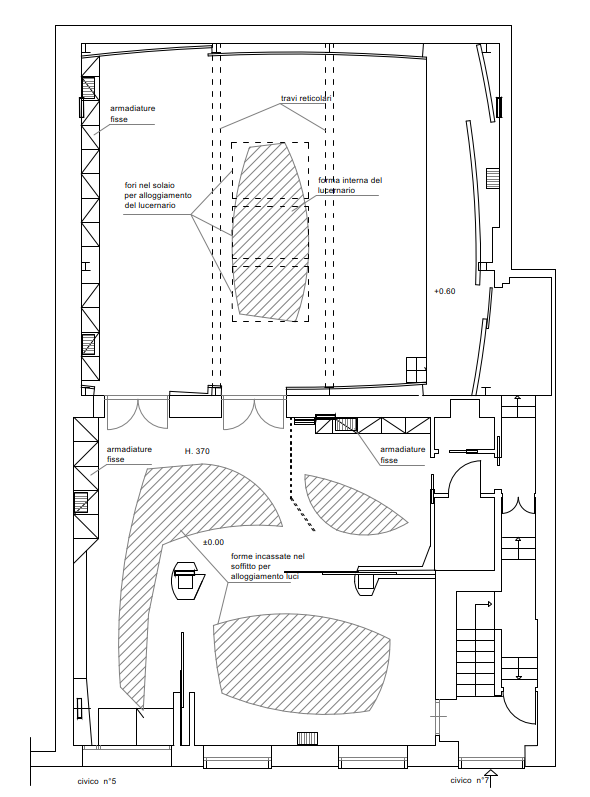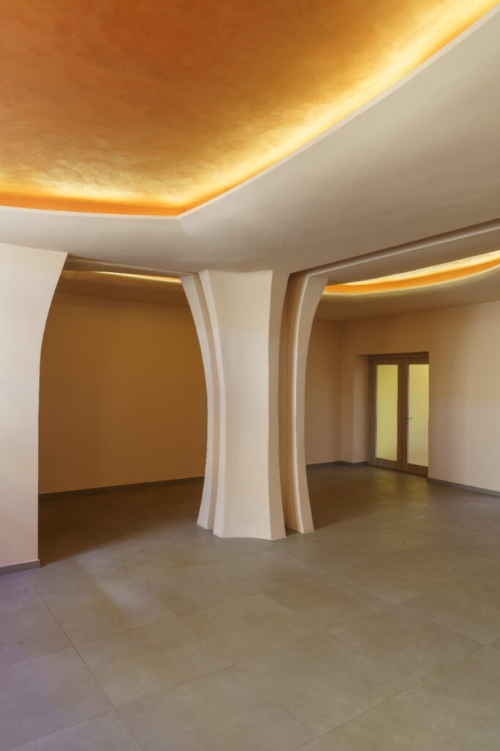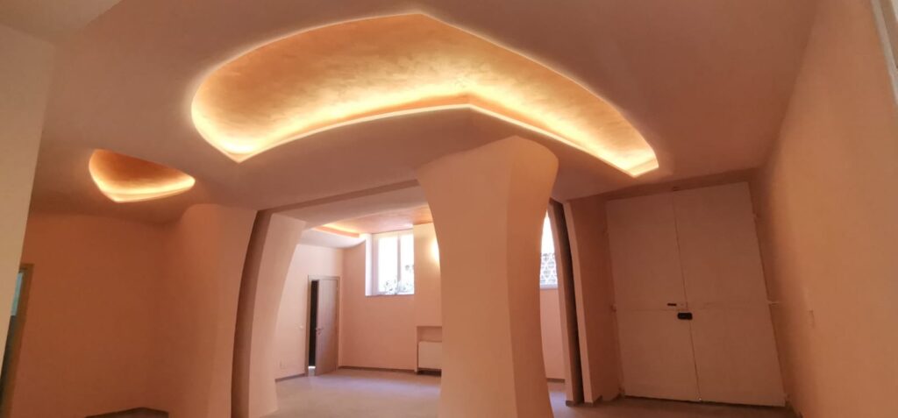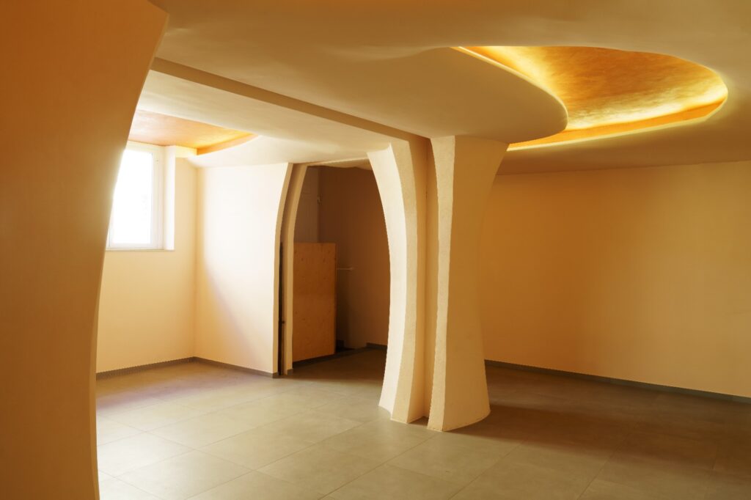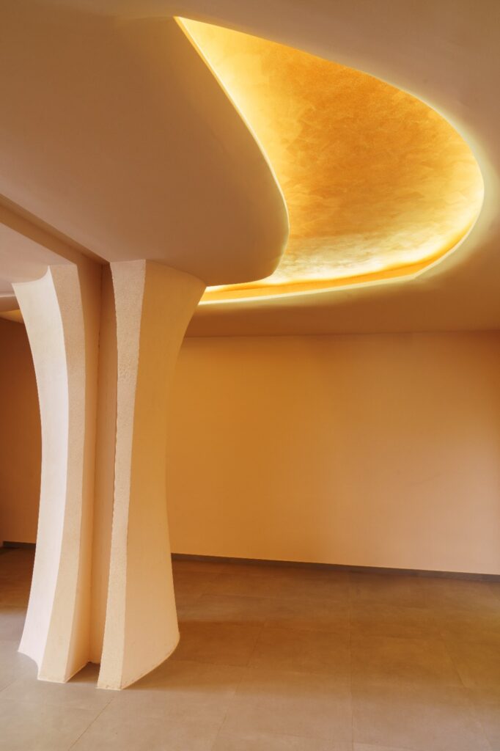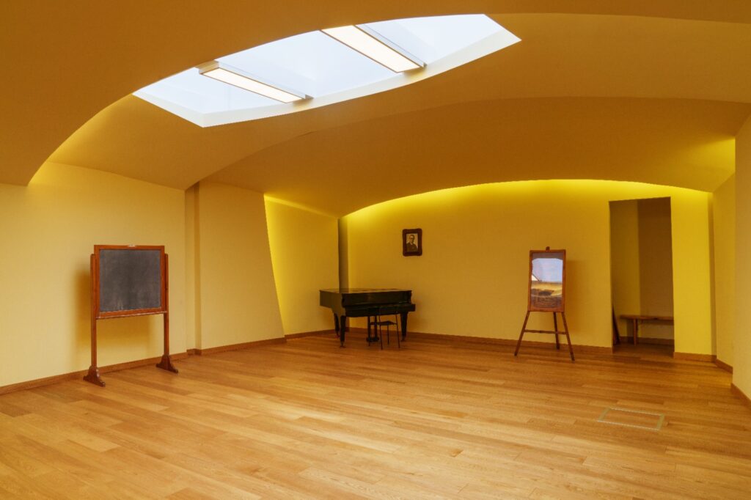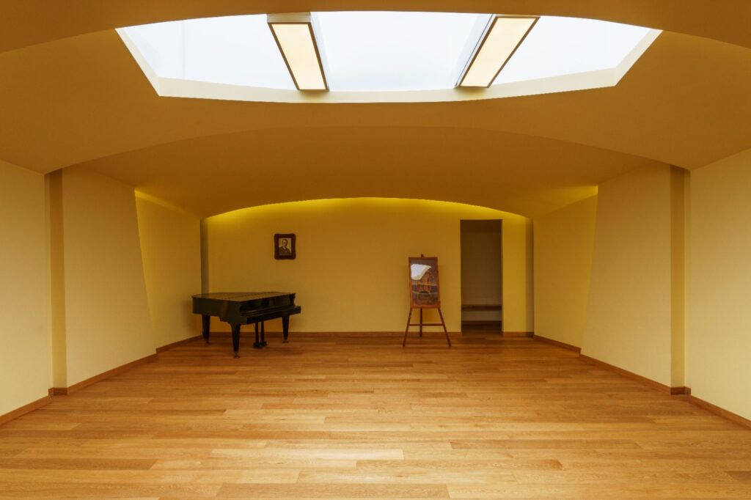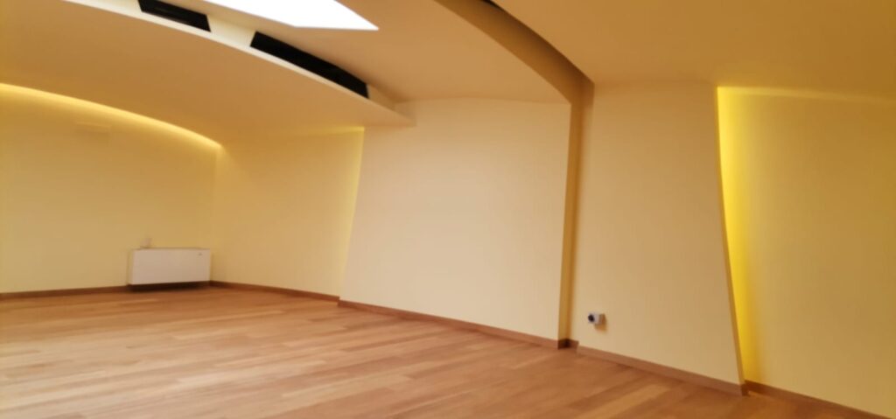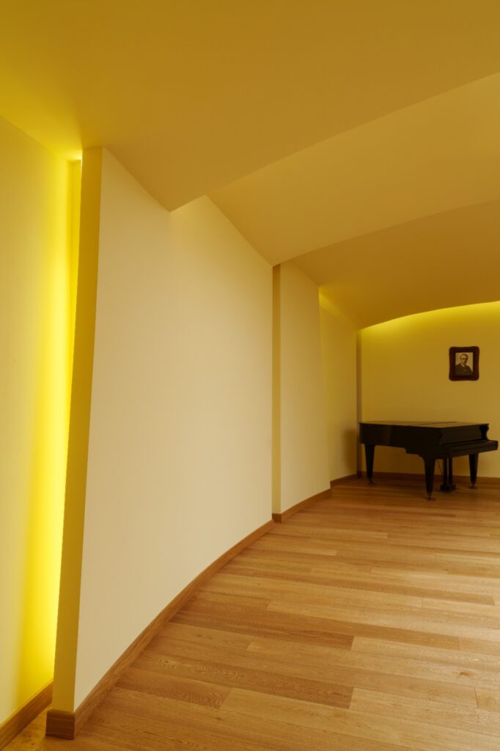Reconstruction du bâtiment de la Société anthroposophique à Rome
The headquarters of the Anthroposophical Society of Rome had been in need of serious renovation work for many years. The main problems were the deterioration of the wooden floor of the terrace behind the building and the related rainwater infiltrations, the lack of a functioning connection to the sewer system, the deformations of the first floor floor, the poor functionality of the rooms on the ground floor, aggravated by the presence of two pillars in the main room overlooking the street. In addition to this, one could notice an overall state of antiquity and architectural neglect of the internal spaces, lacking the qualities desirable for a center carrying out activities related to anthroposophy.
Thanks to the reconstruction works, all the technical and structural problems have been removed, firstly by completely redoing the crumbling terrace floor and by improving the seismic performance of the building.
As for the spaces, it was decided during the design phase to radically modify the ground floor, demolishing the partitions of the area below the terrace, in order to obtain an event room with a surface area of 90 m2 and transforming the space on the street into a foyer that can be separated by sliding panels into two areas, one for transit to the room and one that can be used for meetings with a number of 15 – 20 participants, for example study groups during a conference. After these interventions, the Rome headquarters will finally be able to host shows and events with an audience of up to 70 – 80 people in adequate spaces. The importance of this result for the capital and for all of Italy, especially central Italy, should not be underestimated. From an architectural point of view, an attempt was made to give the event room a character that is at the same time airy, welcoming and protective through the use of curved side walls and ceilings that can be traced back to spherical sectors. The shape of the hall thus combines the qualities of longitudinality – given the proportions of the space – and centrality, thanks to the widening and rising of the space in the central area, illuminated by a large skylight.
The atrium area was more complex to resolve satisfactorily due to the presence of the two pillars in the middle of the space. In order to make them architecturally interesting and significant elements, the columns were covered in such a way as to obtain sculptural and dynamic forms linked to those of the new curved suspended ceiling. The forms of the ceiling were developed in such a way as to underline the function of the spaces below, with a dynamic quality in the passage area from the door on the street to the performance hall and with a more serene and closed character in the area intended for group meetings.
In the foyer, the similarity of the space to a cave or to a dynamic and perhaps even troubled chthonic environment was deliberately emphasized, in contrast with the brightness and the relative simplicity and harmony of the hall. The users of the building will thus be able to experience a transition between the two spatial characters, also referable to the Dionysian and Apollonian principle.
On the first floor, the greatest attention was paid to the choice of colors for the rooms, also in this case in order to offer a variety of experiences and atmospheres, with the use of yellow, bright pink and light blue for spaces with different functions. It is hoped that in the future it will be possible to apply lazure painting in all the rooms.
Architects: Luigi Fiumara, Maria Grazia Fasciolo
Structural Engineer: Francesco Romagnoli
