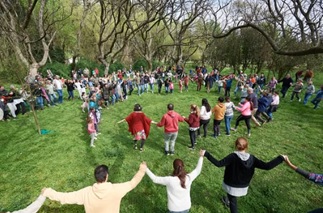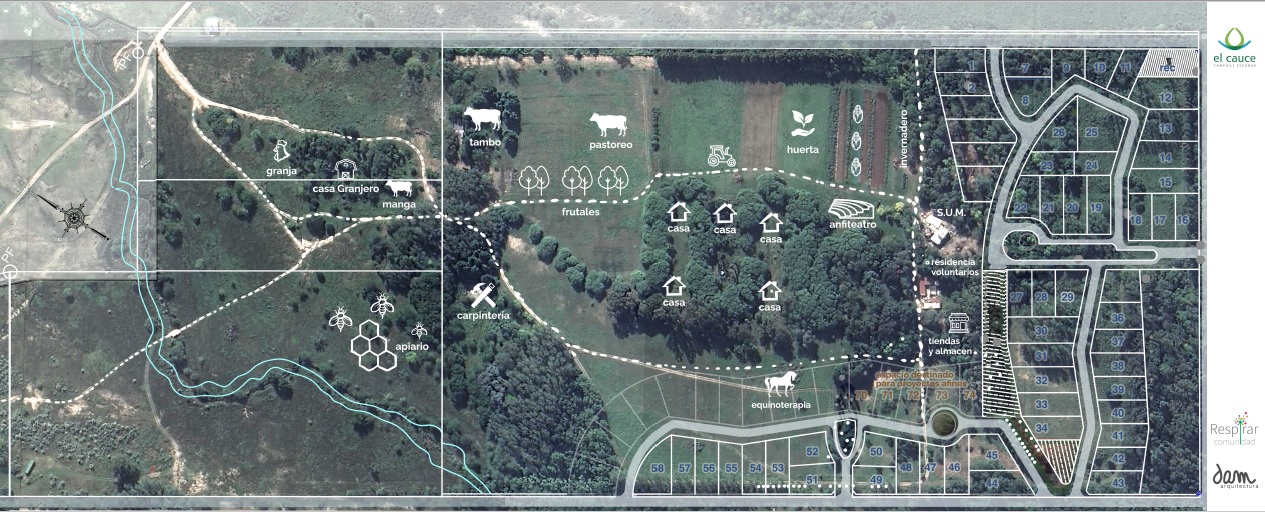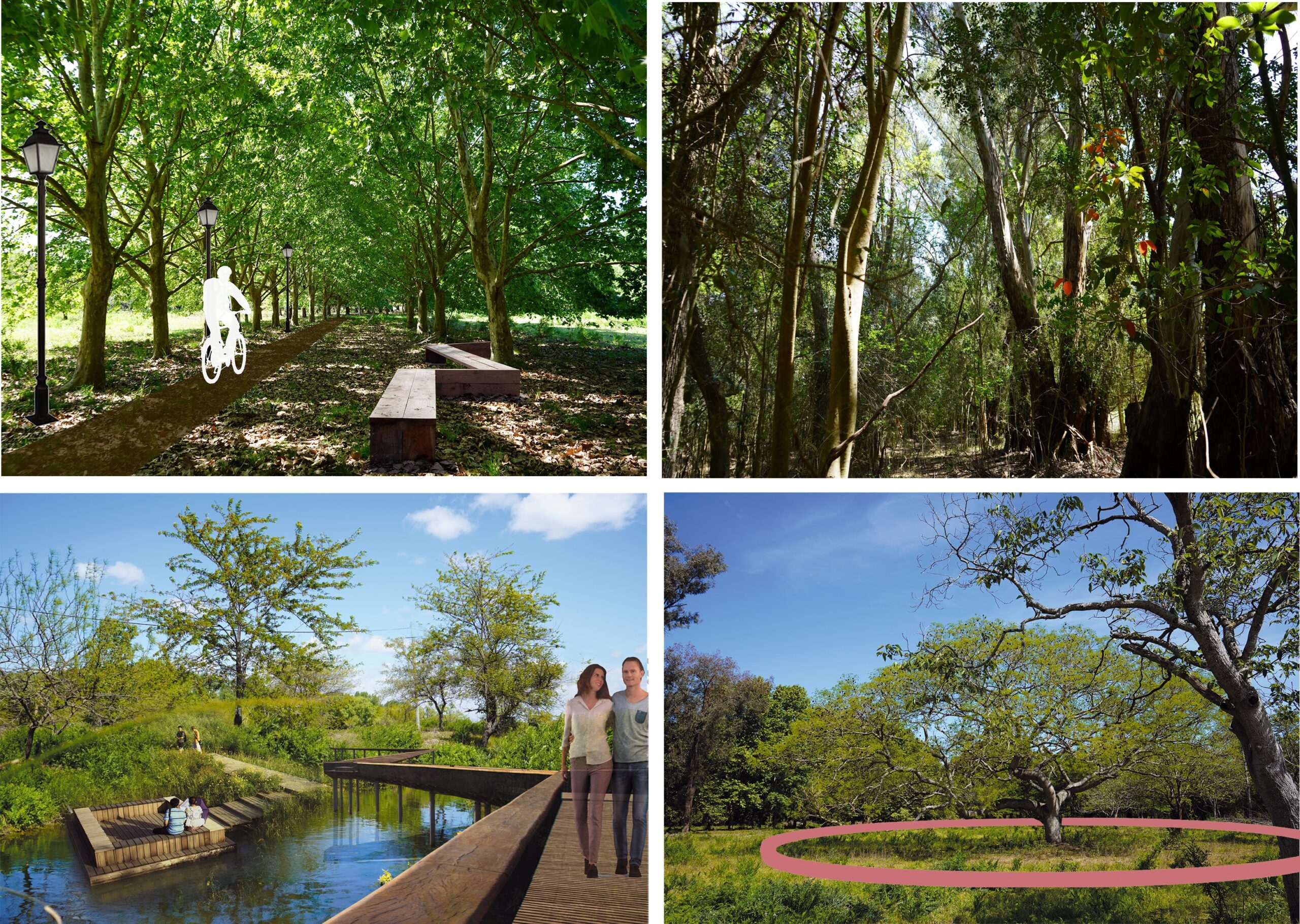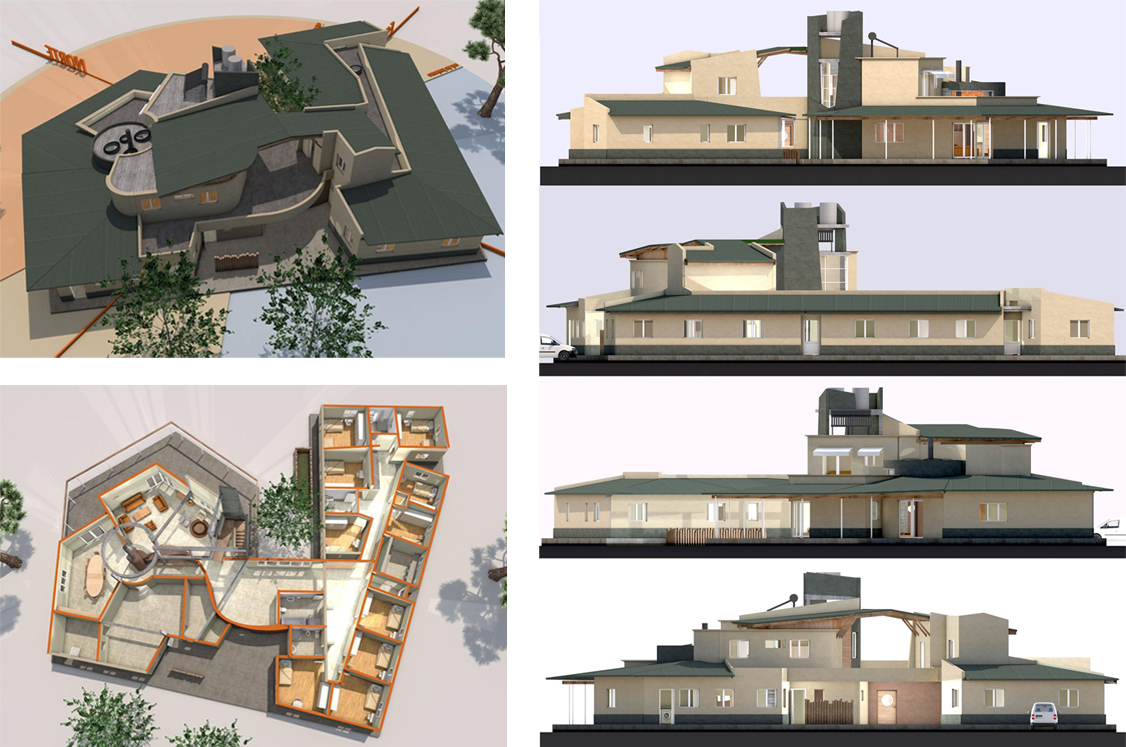El Cauce: Adapting the Camphill Ideal in Argentina
El Cauce: Adapting the Camphill Ideal in Argentina
The Camphill Movement began in Scotland in 1939 when Austrian pediatrician Karl König applied curative education principles in a residential setting for children with disabilities. Inspired by anthroposophical values, Camphill communities provide an opportunity for adults with intellectual and developmental disabilities to live alongside short- and long-term co-workers in life-sharing homes. These communities also engage in biodynamic agriculture, fostering a deep connection with the land. Today, there are more than 100 Camphill villages across 20 countries.
A New Chapter in Latin America
“Respirar Comunidad” is a non-profit foundation based in Buenos Aires, Argentina. Its current project, “El Cauce,” is the first large-scale Camphill community in Latin America, adapting this way of life to the local culture and context.

©Ana de Andrés
One of the first challenges that was encountered, was acquiring land for the project. Argentina has an unstable economy, and resorting to a bank loan is not usually a viable option. Even less for an incipient non-profit foundation. In this context, the founders organized a small group of supporters that loaned the funds necessary to purchase the land. To repay these loans, the foundation devised an innovative solution: subdividing a portion of the land into residential plots that could be sold to individuals interested in supporting the project. These neighboring residents would build homes and integrate socially into the Camphill community. Moreover, this approach positions the foundation as an active participant in local governance, advocating for a way of life aligned with Camphill principles.

©Ana de Andrés
A Vision for Sustainable Living
The property spans nearly 40 hectares, with 11 hectares designated for the real estate trust. The project was developed with two primary objectives: preserving existing trees and creating public spaces to serve as natural borders and gathering points for the Camphill’s residents, neighbors, and nearby citizens.
The urban design reflects these goals. Curved streets were introduced to slow traffic, prioritizing pedestrians and cyclists. The layout preserves a one hectare forest, integrates boulevards, and includes a scenic pathway along a small stream that flows through the community. Additionally, a dual-access system was implemented for perimeter lots, ensuring controlled neighborhood entry while maintaining accessibility from internal streets. Currently, the project has secured approval from the local government for this urban model and is awaiting final provincial authorization.

©Ana de Andrés
Building Community
El Cauce is already fostering a vibrant community through seasonal celebrations, biodynamic agriculture seminars, and camping events for adults with intellectual differences. In terms of infrastructure, an existing building has been remodeled to accommodate volunteers, and a multipurpose building has been constructed using a pre-existing foundation.
The first building mentioned has several bedrooms and bathrooms. Some are small in order to be used individually and if necessary on a more permanent basis and one larger room for events of a couple of nights where sharing space is even part of the experience. There is a communal kitchen with its gallery to enjoy the mild climate of these latitudes where eating outside can be an option even in winter. All these spaces look out onto a central courtyard which was the major intervention made as it used to be an enclosed space with very little ventilation. It then became a dry courtyard with a perimeter gallery to reach all the spaces without getting wet in case of rain. Similar to a cloister but directly communicate with the surroundings.

©Ana de Andrés
The multipurpose building is based on the need for a large main space and a secondary one for smaller events. The existing platform had two semicircles that led to imagine this central space as a regular geometric figure. Thus, appeared the octagon with a wooden floor for activities as eurhythmy. On the other side a smaller space with independent access, thought for activities where tables are needed as painting or clay. The two are connected by the hall, which also serves as a support for expansion. And before the main entrance to this hall, a deep gallery so that when the weather is good, activities may take place in this area. Behind these spaces is the service area with bathrooms and kitchen. They are connected by another hall which is crossed from side to side by an exterior circulation in order to have access to the building from all four sides of it. This flexibility of spaces that can be expanded and access from different points are the main characteristic of this multipurpose space.

©Ana de Andrés
Recently, work began on the first co-living home. The design, like the urban plan, respects the natural landscape. Situated in a forest clearing, the house integrates with existing trees and optimizes solar orientation. Searching for a fluid dialogue with the surrounding landscape is that the accesses and the first morphological gestures appeared.
From the internal functional point of view, its layout balances communal and private spaces, with a central hall. Immediately upon entering it has a visual connection with the outside and offers connection in three directions. To the right to the private area of the bedrooms, upstairs to a second-floor suite for house coordinators, and left the shared living areas centered around a rocket stove for heating and cooking.
For the bedrooms area, the morphological movement is done by block to avoid breaking the 90 internal angles so the furniture design is more efficient. On the other hand, the common spaces show more dynamism, each one taking the size and orientation of the windows that best fit them. Kitchen, dining room and living room, are centered around a rocket stove for heating and cooking made with clay techniques not only for thermic efficiency reasons but also so that more curved forms can be reached.

©Ana de Andrés
The Role of Architecture in Community Building
In projects like El Cauce, the architect plays a crucial role that extends beyond designing physical spaces. The architect is part of a group that seeks strategies that will be sustainable over time taking into account anthroposophical ideals, the needs of the local community, legal requirements, among other variables. This is a creative, formal process that reaches far beyond construction – it is about designing the intangible elements of a developing social organism.
El Cauce stands as a pioneering example of how the Camphill model can be reinterpreted in Latin America, blending tradition with local innovation to create an inclusive and sustainable community.
About El Cauce: https://respirarcomunidad.org/
Architectural Studio: @damarquitectura





