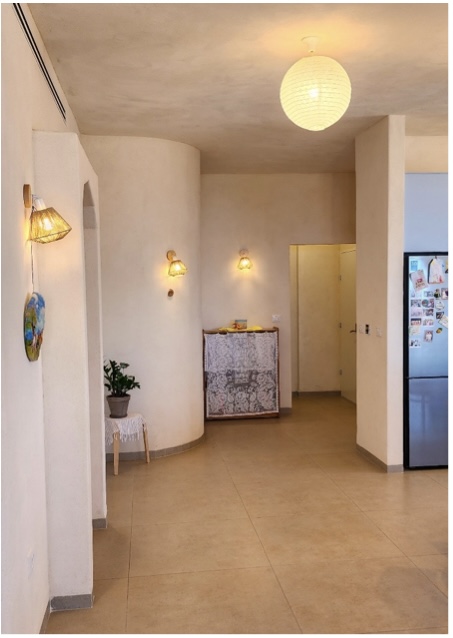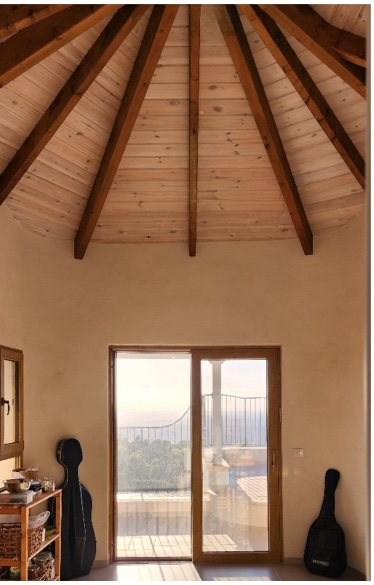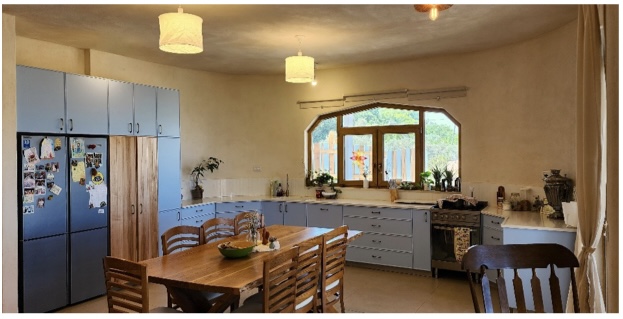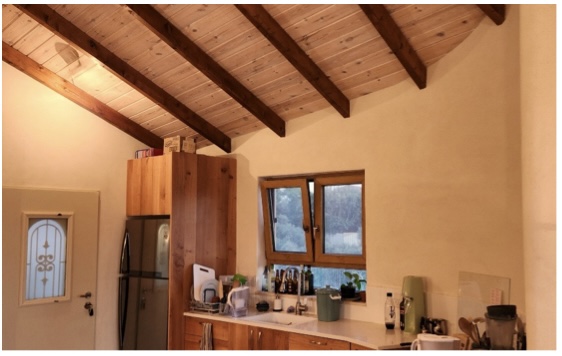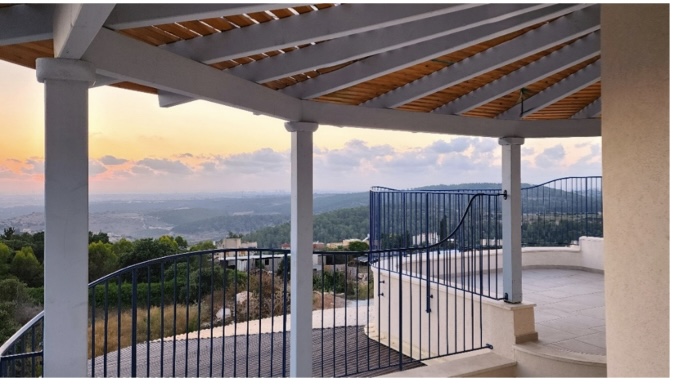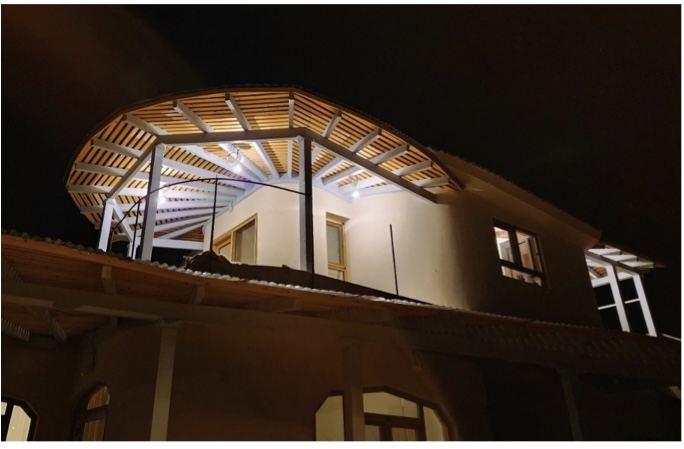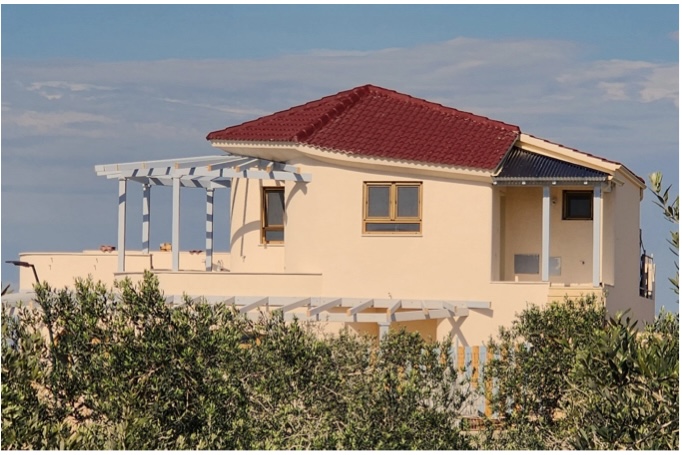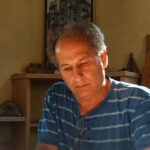A family house in "Harduf" - Israel
Kibbutz « Harduf » is located in the Galilee between Nazareth and Haifa on a hill about 200 meters above sea level.
The kibbutz was founded in 1982 by a group of young people who wanted to establish a community where it would be possible to express and apply anthroposophy in all areas of life.

Kibbutz « Harduf » grew and developed over the years and about 1000 people live in it today. The branches that have developed in Harduf are many: there is a regional Waldorf school with about 500 pupils, a therapeutic community for children and youth with about 70 pupils, a community for people with special needs with about 80 guardians, an institution that treats people who need mental help with about 150 Patients. (Not all the patients live in the kibbutz). There is also an agricultural farm, an introductory year to anthroposophy, seminars for speech formation and drama, eurythmy, painting, sculpture, healing education and more. There are also attempts to give expression to the concept of the threefold social structure, and this is a community that grows and develops all the time.
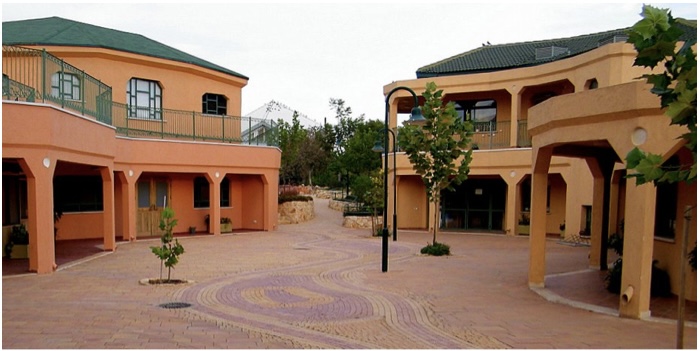
I was born in 1960, I came to Harduf in 1983, for about 20 years I took part in the establishment and management of the kibbutz. In 1997 I established my office, which today is called « Zur -Architecture in Motion « . The firm designed most of the public buildings in the kibbutz, residential neighborhoods, private homes and more. The office works today mainly for Waldorf schools, private houses and also for the kibbutz.
The house I present to you is a residence designed for a young family, the plot faces west and overlooks Mount Carmel, Haifa and the sea. The area of the plot is about 400 square meters.
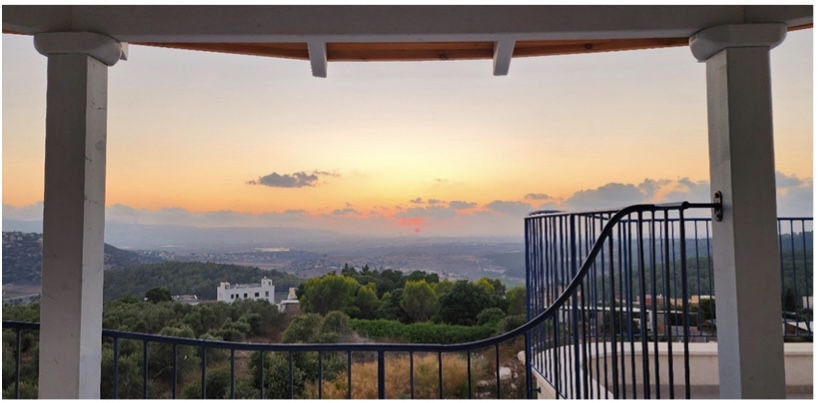
The mother is a Waldorf teacher and the father are involved in the field of construction and real estate; they wanted a rounded house with soft lines but also functional and practical. The couple was involved in the planning in a positive way and the meeting with them enabled and contributed a lot to the creation of the house.
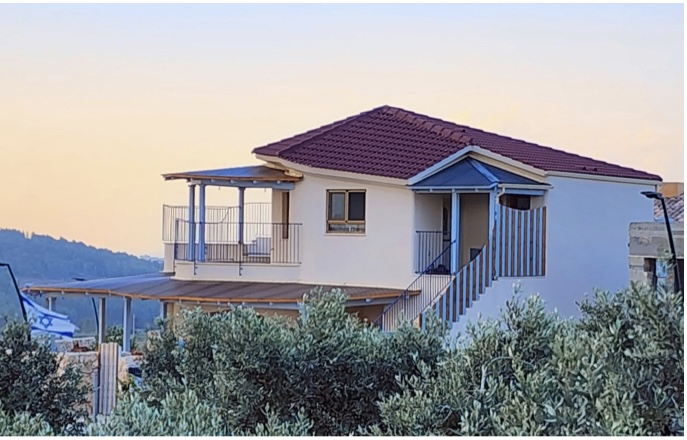
I have been designing private houses since 1985 and meeting the results of my work led me from creating the shape of the house with the help of segments of straight walls that create crystalline but slightly rigid shapes to the feeling that in Israel rounded lines are more appropriate. I now tend to work – mainly in the common part of the house – with rounded and soft lines. I feel that it gives an opportunity to bring life to the house and the space around it in a way that balances the rigidity of the reality in which we live.

The artistic effort is to create soft forms but forms that have a direction and a clear inner center.
The law in Israel allows the house to be wrapped in pergolas to shade it. I use a pergola to soften the transition from inside to outside and add life and movement to the house.

I make the roofs in private houses with straighter lines for practical reasons and take advantage of the meeting between the round walls and the straight lines of the roof to enrich the house in terms of form.

In terms of the planning process, I make two-dimensional sketches and relatively early on give a three-dimensional expression in a plasticine model on a scale of 1:200, later on I also refine the plan and when it is ready I make a model on a scale of 1:100 that already reflects the final shape of the house. To this later we also add visualization.
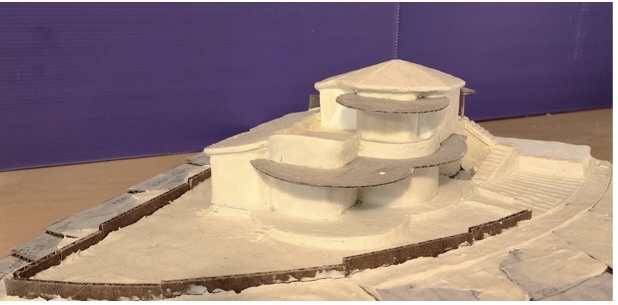
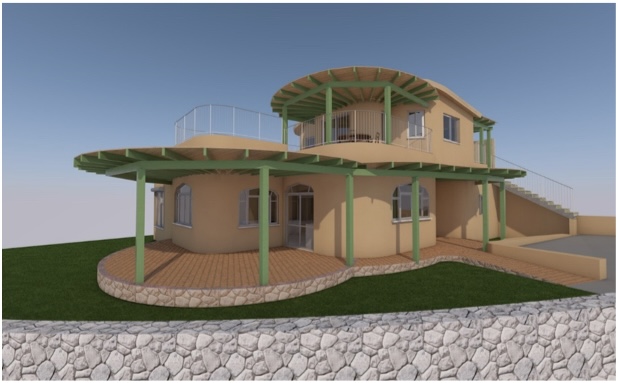
In this house the shape of the plot, its size, the fact that it is at the edge of the neighborhood and faces west has a strong influence on the plan. The part of the bedrooms that is made with straight lines combines with the straight lines of the plot and the soft lines in the common spaces with the rounded part that faces the view. The upper floor was designed so that a sub-tenant could also live there. The roof emphasizes the direction of the house. And it gives height and beauty both to the bedrooms that are built in straight lines and to the spaces of the upper floor where the roof and ceiling overlap.
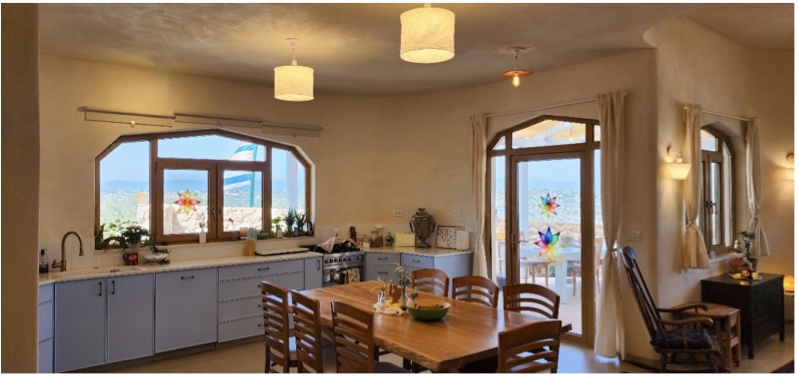
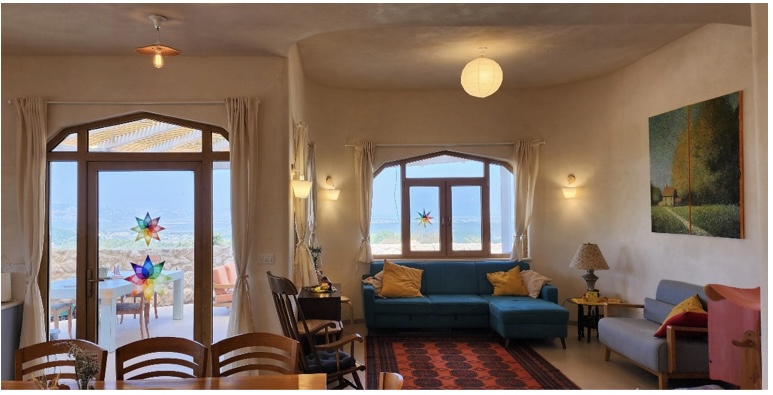
As an expression of the desire to bring life and movement in this house, pneumatite is used, which is a homeopathic additive to concrete designed to restore to concrete life forces that are damaged in its production processes. In the entire frame and in the plaster, we added pneumatite to the mixtures, and this has received good feedback from the house owners. Also, the paint – the finishing layer is a natural product based on lime.
The effort to bring life, movement and beauty to the space through architecture guides and directs all my work, I feel that my role as an architect at this time is to support the processes of change that create a transition from an intellectual, orthogonal, mechanical architecture that separates and disconnects man from the world and nature to architecture that ties a renewed connection between man and the world.
